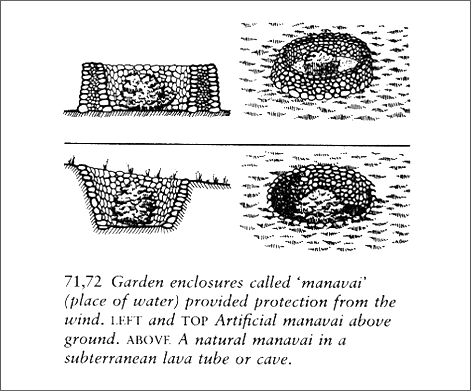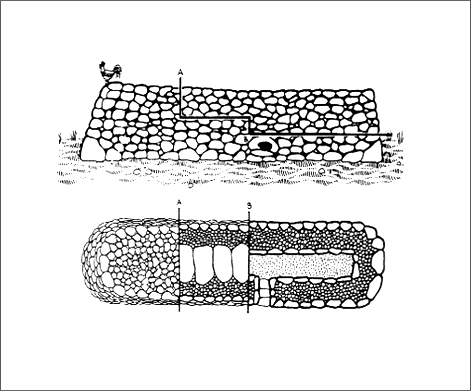
EASTER ISLAND STONE STRUCTURES I
PRIMARY SOURCES:
1. Katherine Routledge, The Mystery of Earth Island, Adventures Unlimited Press, Kempton, 1919.
2. Paul Bahn & John Flenley. Easter Island, Earth Island, Thames & Hudson, London, 1992.
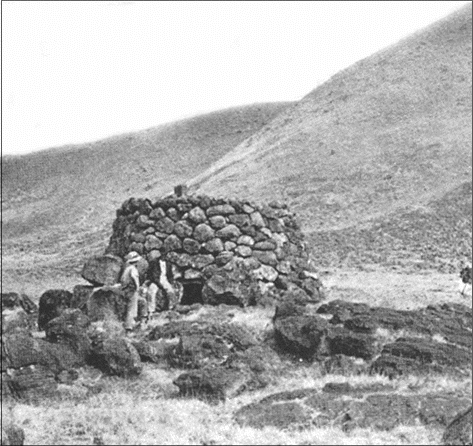
Fig. 87. “Tower used by Fisherman."
(Katherine Routledge, The Mystery of Earth Island, 1919:218.)
"The food consisted of the usual tropical produce, such as [p.218]
potatoes, bananas, sugar-cane, and taro. Animal diet formed a very
small part of it, rats being the only form of mammal; but chickens
played an important role in native life, and the remains of the
dwellings made for them are much more imposing than those for human
beings. They are solid cairns, in the centre of which was a chamber,
running the greater part of their length; it was entered from outside
by two or more narrow tunnels, down which the chickens could pass. They
were placed here at night for the sake of safety, as it was impossible
to remove the stones in the dark without making a noise {fig. 86}. Fish
are not very plentiful, as there is no barrier reef, but they also were
an article of diet, and were bartered by those on the coast for the
vegetable products obtained by those further inland. Fish hooks made of
stone were formerly used, and a legend tells of a man who had
marvelious success because he used one made of human bone. The heroes
of the tales are also spoken of as fishing with nets. There are in
various places on the coast round towers, built of stone, which are
said to have been look-out towers whence watchers on land communicated
the whereabouts of the fish to those at sea; these contained a small
chamber below which was used as a sleeping apartment (fig. 87). Turtles
appear on the carvings on the rock, and are alluded to in legend, and
turtleshell ornaments were worn; but the water is too cold for them
ever to have been common, and Anakena is almost the only sandy bay
where they could have come on shore."

Figs. 74-77. "Hare moa, the islanders' chicken houses, were drystone cairns with
small entrances that could be secured with stones at night."
(Paul Bahn & John Flenley. Easter Island, Earth Island, London, 1992:99)

Fig. 164. "Some of the houses in the ceremonial village of Orongo, on the cliff-top
between Rano Kau and the ocean; their entrances face the ocean."
(Paul Bahn & John Flenley. Easter Island, Earth Island, London, 1992:188)
Figs. 71, 72. "Garden enclosures..."
(Paul Bahn & John Flenley. Easter Island, Earth Island, London, 1992:98)
Fig. 73. "Chicken House"
(Paul Bahn & John Flenley. Easter Island, Earth Island, London, 1992:98)
Fig. 94. “Canoe-shaped House”
(Katherine Routledge, The Mystery of Earth Island, 1919:230.)
FIG. 94.– DIAGRAM OF AHU POE-POE (CANOE-SHAPE).
"One was pointed out on the north coast as having been put up for an
individual, the maternal aunt of our guide, the lady having had the
misfortune to be killed by a devil in the night. It was a small
structure, ovoidal in shape, 10 feet in length, with a flat top sloping
from a height of 9 feet at the end towards the sea, to 4 feet 6 inches
at that towards the land; there was beneath it a vaulted chamber for
bones.
Burial cairns, called " ahu poe-poe," were being
made in modern times, and a man skilled in their construction was
amongst those who were carried off to Peru. The word "poe-poe" is
described [p.231] as meaning a big canoe, such as their ancestors came
in to the island. It is applied to two types of ahu, one of which is
obviously built to resemble a boat; of this kind there are about twelve
in the island. One large one (fig. 94) measured as much as 178 feet in
length, the width being 20 feet, while the ends, which are made like
the bow and stern of a canoe, are about 10 feet to 15 feet in height.
The flat top is paved with seaboulders, and is surrounded by a row of
the same in imitation of the gunwale of a boat. In one such ahu two
vaults were found by us just below the surface with perfect
burials. One was the body of an old man, the other of a woman with a
child. Both had been wrapped in reeds, and with the body of the woman
were some glass beads. On the surface of the ahu were a few bones,
possibly of a body which had been exposed there, but the ahu had
apparently been built for the two interments. It is less obvious why
the same name, "ahu poe-poe," should be applied to a burial-place which
was wedge-shaped in form. It follows the lines of the image ahu
in so far as having a wall towards the sea flanked on the land sides by
a slope of masonry. It might be held to represent the prow of a boat,
but resembles rather a pier or jetty. Only some six of these were seen,
of which the longest was 70 feet."

Fig. 85. “Diagram of stone foundations, paved area, and
cooking place.”
(Katherine Routledge, The Mystery of Earth Island, 1919:217.)
"Houses, however, did exist, which were built in the form of a long
upturned canoe; they were made of sticks, the tops of which were tied
together, the whole being thatched successively with reeds, grass, and
sugar-cane. In the best of these houses, the foundations, which are
equivalent to the gunwale of the boat, are made of wrought stones let
into the ground; they resemble the curbstones of a street pavement save
that the length is greater. In the top of the stones were holes from
which sprang the curved rods, which were equivalent to the ribs of a
boat, and formed the walls and roof (figs. 84 and 85)The end stones of
the house are carefully worked on the curve, [p.216] and it is very
rare to find them still in place, as they were comparatively light,
weighing from one to two hundredweight, and easily carried off. Even
the heavier stones were at times seized upon as booty in enemy raids;
one measuring 15 feet was pointed out to us near an ahu on the south
coast, which had been brought all the way from the north side of the
island. In the middle of one side of the house was a doorway, and in
the front of it a porch, which had also stone foundations. The whole
space in front of the house was neatly paved with water-worn boulders,
in the same manner as the ahu. This served as a stoop on which to sit
and talk, but its practical utility was obvious to ourselves in the
rainy seasons, when the entrance to our tents and houses became deep in
mud (fig. 84A). Near the main abode was a thatched house which
contained the native oven, the stones of which are often still in
place. The cooking was done Polynesian fashion: a hole about 15 inches
deep is lined with flat stones, a fire is made within, and, when the
stones are sufficiently heated, the food, wrapped up in parcels, is
stacked within and covered with earth, a fire being lighted on the top.
Many of the surviving old people were born and
brought up in these houses, which are known as "hat& paenga." The
old man, for example, before alluded to, who was brought out to Raraku,
roved round the mountain telling with excitement who occupied the
different houses in the days of his youth. He gave a particularly
graphic description of the scene after sundown, when all were gathered
within for the evening meal. In addition to the main door, there was,
he said, an opening near each end by which the food was passed in and
then from hand to hand; as perfect darkness reigned, a sharp watch had
to be kept that it all reached its proper owners. He lay down within
the old foundations to show how the inhabitants slept. This was
parallel to the long axis of the house, the head being towards the
door; the old people were in the centre in couples, and the younger
ones in the ends. The largest of these houses, which had some unique
features, measured 122 feet in length, with an extreme width of 12
feet; but some 50 feet by 5 feet or 6 feet are more usual measurements.
They were often shared by related families and held anything from ten
to thirty, or even more, persons."

Figs. 68-70. “Foundations of an Easter Island hare paenga,
or elliptical dwelling”
(Paul Bahn & John Flenley. Easter Island, Earth Island, London, 1992:97).
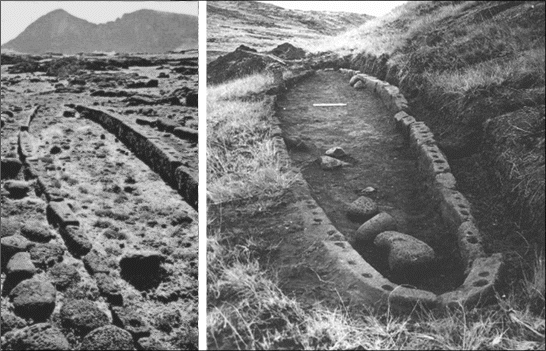
FOUNDATIONS.(Left)
"Only stone foundations remain of an old-time dwelling
near Hotuiti anchorage. When in use, the house resembled an inverted
longboat. Builders fitted wooden poles into the holes, lashed them
together in the form of an arch, and covered them with thatch." (Howard
LaFay, "Easter Island and its Mysterious Monuments."
National
Geographic Magazine, Vol. 121, No. 1, January 1960:107)
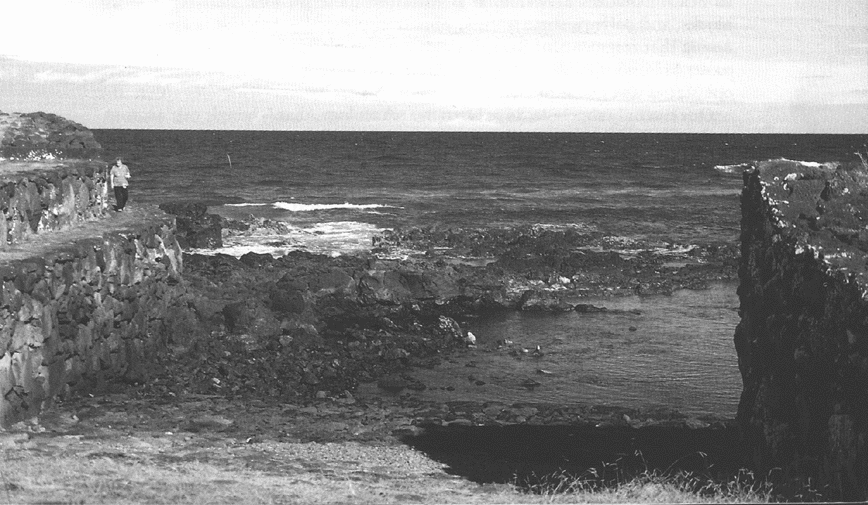
[ Large man-made Dock ]
(Paul Bahn & John Flenley. Easter Island, Earth Island, London, 1992:143)
17 May 2004. Last updated 11 August 2004.
John. N. Harris
Return to Spira Solaris





